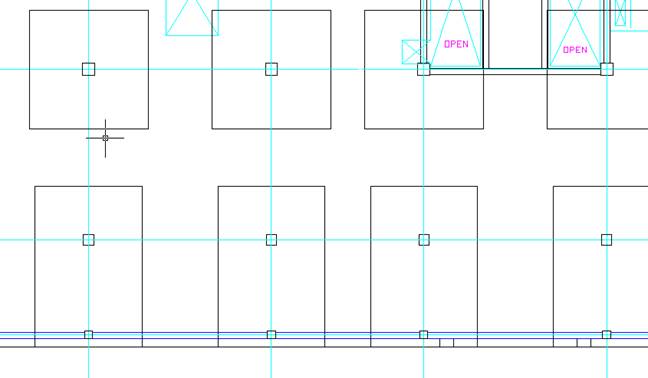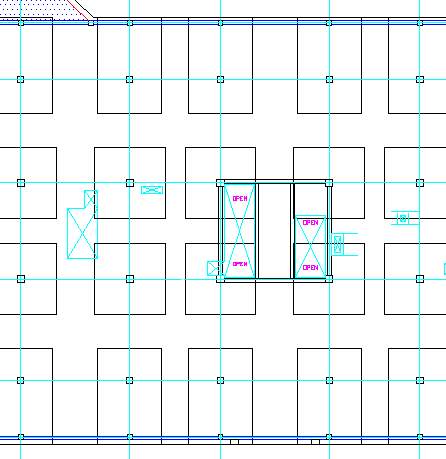Foundations:
The foundation capacities of the structure was another area that needed to be addressed in order to determined the feasibility of the project. The bearing capacity of the soil is 6000 psi and the foundations for the existing structure, at times, are already rather large in size as was shown in the existing conditions section of this report. The concrete building that was designed is noticeably heavier than the steel structure and would need larger foundations to carry these loads. This weight is not just from to the weight of the material but also due to the addition of another story to the structure. There were two more areas of concern in relations to the new concrete structure. They include the increase in load on the perimeter foundations and the increased load on the first interior foundations. These issues will be addressed in the following paragraphs first looking at the perimeter foundations, then the first interior foundations and then finally the core foundations. The calculations for these foundations can be found in Appendix A.4 located at the end of this report.
Perimeter Foundations:
The perimeter foundations, as explained in the existing conditions report are against the edge of the site. As a result, the foundations are rectangular in shape and the moment in the short direction of the foundation is carried by a strap beam connected to the first interior foundation. The issue that was addressed through this analysis was whether the loads on these perimeter foundations would increase. One advantage of the new system is that the perimeter columns of the new structure are responsible for less that one half the building area than the existing perimeter columns. The first interior column now supports these areas. Nonetheless the loads on these areas will be different for each of these buildings. To determine the loads that would be place on the foundations along the perimeter of the building, the loads on foundation F7 were determined. F7 has the worse case load of all of the perimeter foundations because it has the largest tributary area. The loads on the upper stories of the structure were determined in the column design section. The weight of the garage levels was determined assuming that the basic sizes of the existing garage will remain the same in the new structure. Estimated columns sizes for the garages were also used since this was not part of the thesis proposal. From these calculations it was determined that the load on the foundations was over 250 kips less than the load that is found on the foundations for the existing structure. Thus it was determined that the foundation sizes would not have to increase for the new structure, and the new structure will be feasible in relation to the perimeter foundations.
First Interior Foundations:
The loads on the first interior foundations will increase substantially from the existing system. Where previously these foundations supported only three levels of garage, they now hold ten additional floors of office space. As a result the size of these foundations increased significantly for the new concrete structure. The foundation located under the column E8 was used for this analysis and design because it again was the worse case condition of the first interior foundations, because of its large tributary area. The descriptions of the existing foundation verses the new redesigned foundation can be found in the table below. As you will see in this table the size of the foundation more than doubled in size, as well as the depth. In addition the amount of reinforcing increased as well.
NEW VS. OLD FOUNDATION SIZES |
||
Foundations |
EXISTING |
NEW |
Dimensions |
8' X 8' |
17.5' X 17.5' |
Depth |
26" |
54.5" |
Reinforcing |
8 # 7's |
17 # 10's |
This size increase was expected due to the new loads that the foundations would have to carry. Fortunately there was significant room for the placement of the foundations in the space. However there were some issues that arose due this increase, which will be further discussed. The picture below illustrates the size of the first interior foundation and the new space relation between it and other foundations in the system

As is evident by the drawing above the foundations of the first interior foundation, which was designed in this section, is very close to the perimeter foundations. The distance is only 10.5 inches. This could cause difficulties during the construction of these foundations. The proposed solution to this problem is to use a combined footing. The combined footing would help the perimeter column from overturning turning much like the function of the edge beam. In addition to making the construction of the foundations less difficult and it would also be more cost efficient due to decrease in formwork. The proposed change to the system shown above is found on the following page.

This change to a combined foundation will allow for the elimination of the strap beam that is found in the existing structure, and will also increase the ease of construction of the foundation members. The size and design of these foundations was not further explored due to the limitations of this report. However it can be concluded that the bearing capacity of the soil will be sufficient to carry the loads of the new concrete system.
Core Foundations:
Finally this foundation investigation was completed with the redesign of the foundation at column line D8. D8 did not process the most tributary area but it did support higher mechanical loads than the other core columns. Thus the axial load of this column was much higher, around 2400 kips. In comparison to the original foundation there were just minor changes to the foundation dimensions. These changes can be found in the chart below.
NEW VS. OLD FOUNDATION SIZES |
||
Foundations |
EXISTING |
NEW |
Dimensions |
17' X 17' |
19.5' X 19.5' |
Depth |
50" |
62" |
Reinforcing |
17 # 10's |
19 # 10's |
The size increased by two and a half feet which is explained by the increased weight of the material as well as the addition of a tenth floor to the structure. The depth increase at 12 inches was significant but there were only two extra number ten bars needed for this design. The core foundations that I have been referring to are the two rows of square columns found in the middle of the structure. A picture of these foundations can be found on the following page. These foundations, unlike the first interior foundations do not have any space proximity problems. The distance between the foundations in the core areas are at least 5.5 feet from other core foundations and 9.5 feet from the from the foundations on the exterior edge of the building. Overall the columns will also be acceptable for the limitations of the soil capacity and the space available for their placement.

CONCLUSIONS:
The foundations system for the new construction method will have be to increased, which was expected due to the increase weight of the material as well as the addition of a tenth story to the structure. However the change will still meet the space limitations of the site. Because of the significant increase in the first interior column foundations, the strap beam could be eliminated and replaced by a continuous footing between the perimeter and fist interior column. Overall it was found that the soil capacity of the site would be sufficient to support the weight of the structure, and thus a change in the structural system is permissible.
Source: http://www.engr.psu.edu/ae/thesis/portfolios/2003/alh237/Foundation%20Design.doc
Web site to visit: http://www.engr.psu.edu
Author of the text: indicated on the source document of the above text
If you are the author of the text above and you not agree to share your knowledge for teaching, research, scholarship (for fair use as indicated in the United States copyrigh low) please send us an e-mail and we will remove your text quickly. Fair use is a limitation and exception to the exclusive right granted by copyright law to the author of a creative work. In United States copyright law, fair use is a doctrine that permits limited use of copyrighted material without acquiring permission from the rights holders. Examples of fair use include commentary, search engines, criticism, news reporting, research, teaching, library archiving and scholarship. It provides for the legal, unlicensed citation or incorporation of copyrighted material in another author's work under a four-factor balancing test. (source: http://en.wikipedia.org/wiki/Fair_use)
The information of medicine and health contained in the site are of a general nature and purpose which is purely informative and for this reason may not replace in any case, the council of a doctor or a qualified entity legally to the profession.
The texts are the property of their respective authors and we thank them for giving us the opportunity to share for free to students, teachers and users of the Web their texts will used only for illustrative educational and scientific purposes only.
All the information in our site are given for nonprofit educational purposes